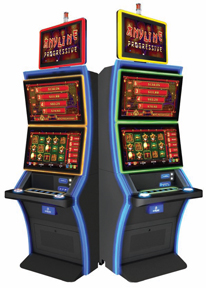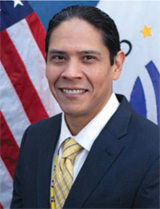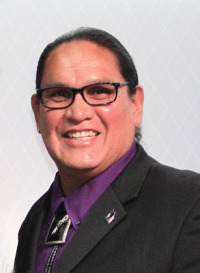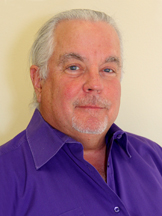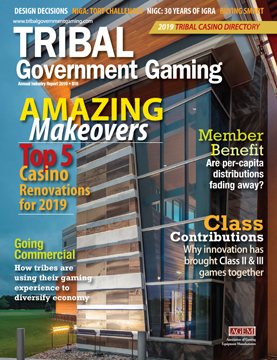
The renovation of tribal casinos is a new industry for designers, builders and the owners of the gaming properties that might have gotten a little long in the tooth—and short on amenities.
Gaming has provided a tribal enterprise for many of the
gaming tribes across the country, and to stay competitive in an overheated market, many tribes are opting to add more hotel rooms, restaurants, spas,
entertainment centers and other amenities that will set them apart from any nearby casino.
In this year’s Tribal Government Gaming, we recognize the forward-thinking tribes that understand you can’t stand still; you must always move ahead.
Total Makeover X3
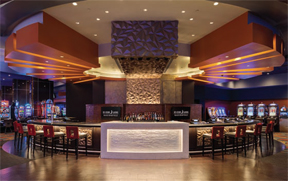 Projects: Ho-Chunk Nation Expansion, Wisconsin
Projects: Ho-Chunk Nation Expansion, Wisconsin
Location: Wisconsin Dells, Black River Falls, Wittenberg
Owner: Ho-Chunk Nation
Designer: HBG Design
Cost: $100 million-plus
Bing, bang, boom. A hot idea can spread across three properties and be linked to one time frame.
The Ho-Chunk Nation launched three recent concurrent expansion and renovation projects, at Wisconsin Dells, Black River Falls and Wittenberg, Wisconsin. Their combined effect visually unites a reinterpretation of the Ho-Chunk brand in a common design language, yet gives each property individuality through design features. Ho-Chunk selected highly decorated HBG Design in Memphis to deliver all three.
Dike Bacon, principal at HBG, said the cost for all three exceeded $100 million and each comprised more than 100,000 square feet. Black River Falls was unveiled in July 2017. Wisconsin Dell followed in December 2017 and Wittenberg was finished in April 2018.
“Brand repositioning can sometimes be different than a simple property expansion, because it requires defining a long-term vision for the brand that is often bigger than a single current project,” he says. “With that said, though, fundamentally the best approach to any expansion is done within the context of how best to express a brand holistically.
“Each of the Ho-Chunk Nation’s completed new projects received bold, new arrival and entry experiences with new porte cochere structures that prominently integrate branded architectural accents and the Ho-Chunk Gaming logo identity,” he adds.
“Building geometry, site positioning and design implementation of the new expansions vary at each property, but the key materiality and color palettes blend across all the properties. Special attention was given to integration of tribal cultural elements in unique, abstract ways.”
Each design stands out because of its contemporary, sophisticated interpretation of Wisconsin’s unique landscape and the unexpected details derived from this inspiration, he indicates.
Wisconsin Dells takes its name from the Dells of the Wisconsin River, a scenic gorge that features striking sandstone formations along the river banks. It was the strong, powerful effect of water sculpted by the passage of time and the “iconic striation” patterns of these regional formations that inspired HBG designers to create bold architectural statements, Bacon asserts.
“We added a grand new hotel lobby with a spectacular two-story interior feature wall crafted from natural, locally sourced birch wood slats,” he says.
“Horizontally stacked and linearly placed in dramatic curved form, this wall design was influenced by the natural striation patterns found on the Dells. The feature wall extends visually through to the exterior toward the full-length window wall and a see-through fireplace feature. A similar effect made of stone extends to the exterior.”
The Black River Falls property is in the birthplace of the Ho-Chunk Tribe—the source from which the tribe’s cultural and capital growth began. In its location in the North Woods, the landscape is shaped by abundant forests lush with towering evergreens.
“This inspiration led what we call the Sunset Tree Wall,” he says.
“Our designers envisioned a sunset on a snow-covered winter morning through the trees of the pine forest. The bottom of the wall mimics a horizon line whereby all shadows move away from the center toward arriving guests. The exterior feature wall is illuminated and visible from the nearby interstate.”
Encore, Encore
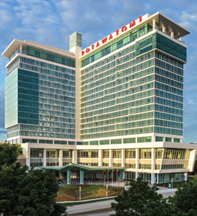 Project: Potawatomi Hotel & Casino Expansion
Project: Potawatomi Hotel & Casino Expansion
Location: Milwaukee, Wisconsin
Owner: Forest County Potawatomi Community
Designer: Cuningham Group
Cost: $80 million
This is the definition of relationship building.
Construct a property, please the client and return for an expansion a few years later.
The Cuningham Group in Minnesota has cherished its relationship with tribal properties since becoming a major industry player in the late 1980s. The company has won numerous awards and designed projects of varied sizes, establishing long-running ties with its clients.
Cuningham’s dynamic with the Forest County Potawatomi Community reflects that trend. Just five years after designing the original property, it enjoys the encore presentation of an expansion.
The Cuningham Group designed an $80 million expansion to the Potawatomi hotel tower that adds 119 rooms and suites, bringing the total room count to 500 and making it the second-largest hotel in Milwaukee. Owned and operated by the Potawatomi Community, the 189,000-square-foot expansion features a spa and additional meeting space. It’s expected to open this summer.
“The heroic tower is located in downtown Milwaukee, and the design gracefully reflects the light chop of the emerald green water of Lake Michigan,” says Tom Hoskens, Cuningham Group principal.
“This has become an iconic gem of Milwaukee’s skyline, and the eloquent addition completes Potawatomi’s vision to be the premier regional destination resort. The new rooms, suites and spa add to the guest experience. The added rooms and amenities provide a wonderful attraction.”
The original Potawatomi Hotel & Casino opened in August 2014 for a cost of $123 million. The tower integrates both traditional Milwaukee architecture and modern design. The design also reflects the area’s culture and geography with subtle nods to the storied history of the Forest County Potawatomi Tribe.
The materials and color of the hotel’s base reflect the character of the industrial buildings throughout Milwaukee’s Menomonee Valley, as well as the existing casino. To reflect the modern entertainment offered in the expanded resort, the hotel tower rises from its masonry base adorned in a combination of green-tinted transparent and opaque glass to take on the look of Lake Michigan’s shimmery waves on a sunny day.
The top floor features a “floating” prow-like roofline which houses several suites. Additionally, a modern glass-enclosed “flame” at the top of the hotel’s tower references the Forest County Potawatomi’s role as “Keepers of the Fire,” and is intended to welcome guests.
For the tribe, it’s the latest stage in the evolution of a business that was launched in 1991 as a 2,000-seat bingo hall.
New Sensation
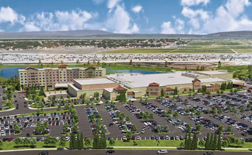 Project: Soboba Casino
Project: Soboba Casino
Location: San Jacinto, California
Owner: Soboba Band of Luiseño Indians
Master Planner: Friedmutter Group
And now, for the big time.
Soboba Casino has operated in a tent structure since it began in 1995. That started to change in dramatic fashion two years ago, when construction began on a new replacement casino with a 200-room hotel featuring a conference center, pool and gym.
Area residents watched the developments unfold, like magic. The exterior of the building was painted in shades of beige and earth tones last summer. Flooring went down. Electrical power came in.
Then came the finishing touches like moving in furniture, tiling the pool area and providing landscaping.
The process ended with an early 2019 unveiling for a property flush with the Las Vegas feel. Soboba has a roomy gaming floor, modern decor, spacious hotel rooms, and food and drink options ranging from prime rib to lychee martinis.
“We are excited to see this long-awaited dream become a reality,” Scott Cozart, tribal chairman of the Soboba Band of Luiseño Indians, said in a statement. “This beautiful new facility will bring so much to our community and the entire region for many generations to come.”
What a gaming leap. This is an identity change, denoting the property as a destination for gaming, shopping and dining. The project makes a statement.
The location is adjacent to the Country Club at Soboba Springs and less than a mile from the existing casino. That short distance creates a new world.
Friedmutter Group had a major role, as master planner, architect of record, design architect, interior design and construction administration. It provided a one-stop shop in an ambitious redefinition of the casino.
When completed, the new casino resort will replace the older tent-structure casino and offer a wide range of features. That includes 510,000 square feet of new construction and 110,000 square feet of gaming. The finished product features a 200-room hotel tower, 10,000-square-foot lobby/lounge and 30,000 square feet of food and beverage.
The package includes 15,000 square feet of conference space and a 2,000-space surface parking lot.
Soboba will showcase a 480,000-square-foot casino resort and a 90,000-square-foot gaming floor. The lineup includes 2,000 slot machines and 32 table games, along with casino bars, a sports lounge and a high-roller room.
Food venues feature a noodle restaurant, a food court and a cafe open 24/7. The event venue is 15,000 square feet.
The casino not only became the largest tourism driver in San Jacinto County, but provided valuable jobs.
Construction of the resort created approximately 5,000 on-site construction jobs, and those jobs accounted for approximately 850,000 man hours, officials said. There have been more than 650 positions created within the resort, with more expected.
For Soboba, this move appears timely and significant.
Score Four
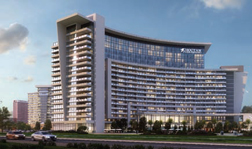 Project: Choctaw Nation Expansion
Project: Choctaw Nation Expansion
Location: Durant, Oklahoma
Owner: Choctaw Nation
Architecture: JCJ Architecture
Cost: Estimated at more than $100 million
Estimated completion: 2021
The Choctaw Casino & Resort in Durant, Oklahoma has launched its fourth expansion since opening in 2006. An April groundbreaking is scheduled for perhaps its most transformative project. This one will notably add 1,000 hotel rooms, increasing occupancy from 800 rooms to 1,800 rooms, according to Kristina Humenesky, director of public relations for the property. Some of the new rooms will be suites. The expansion will take about two years to complete.
“This is a very exciting time for us, and we are both delighted and honored to be considered a Top 5 tribal casino by your publication,” Humenesky says.
The project also will increase gaming space and add more amenities such as new pools and a lazy river, parking garage, retail space, conference center, entertainment options and food and beverage. The expansion will bring 1,000 more jobs to Durant.
JCJ Architecture is part of the design-build team.
“JCJ Architecture has worked with Choctaw Nation for over 10 years. It is an honor to have been selected to undertake this exciting new project,” says Peter N. Stevens, LEED AP, president of JCJ Architecture. “Having worked most recently with the nation on their cultural center, wellness center, public safety headquarters, and maintenance/facilities building, it is a testament to our strong relationship to have been selected for this new endeavor. I believe the creativity, experience and talent of this combined team will bring a truly leading-edge property to the Oklahoma/Dallas-Fort Worth market as well as increased prosperity to the Choctaw Nation and the surrounding community.”
For the Choctaw Nation, it has been a grand ride.
The property in Durant opened in 2006, consisting of more than 100,000 square feet. In 2010, the tribe expanded and added the Grand Tower. The most recent renovation was complete in 2015, adding another hotel tower with a spa, the Grand Theater and the family entertainment center, The District.
Choctaw has built smartly. It expands far enough to accommodate new business without overreaching. Projects both upgrade existing facilities and anticipate the next wave of consumer demand.
Choctaw Casino has grown into a AAA Four Diamond resort. It offers luxurious rooms and suites, and the Spa Tower features a full-service spa and a salon offering hair, nails and makeup services. The three-level convention/entertainment venue offers over 100,000 square feet of meeting and convention space and seating for more than 3,000 people.
Amenities include the Oasis Pool area with four tropical pools and private cabanas, as well as the region’s premier entertainment complex, The District. At The District, visitors can enjoy Tailgaters sports bar, 20 bowling lanes, a 40-game arcade and a state-of-the-art movie theater.
The casino’s spacious gaming complex features more than 4,100 slot machines, 60 table games, and a private poker lounge that includes 30 poker tables.
Back to the Sea
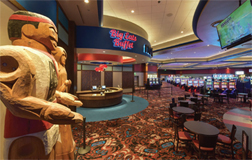 Project: Quinault Casino Renovation and Expansion
Project: Quinault Casino Renovation and Expansion
Location: Ocean Shores, Washington
Owner: Quinault Indian Nation
Designer: Thalden Boyd Emery
Cost: $27 million
Quinault Beach Resort & Casino in Ocean Shores, Washington, embraces a burgeoning gaming-vacation market.
The “play” has been beefed up to entice the “stay” in a new invigorated environment, accented by tribal cultural expression.
Quinault tapped Thalden Boyd Emery to lead the project, completed in June 2018. Jim Morrison, the director of code for TBE, says the expansion and renovation covers 29,000 square feet and features the addition of a buffet and kitchen space, new gaming space, a feature bar, new carpeting throughout the entire gaming floor and conversion of the existing gift shop into a gaming area.
Nick Schoenfeldt, vice president and principal at TBE, believes the project enhances the entire functionality of the establishment.
“We often see tribal properties go through phased growth, and we speculate that Quinault Beach Resort is positioning itself to draw a larger market share as they prepare for continued growth,” Schoenfeldt says. “With this recent renovation and expansion, the Quinault Nation has been able to bring back several machines they previously leased out to other tribes. Now these machines will be able to completely benefit the Quinault Nation. This project provides a noticeable increase in guest options, both in terms of gaming and dining.”
The previous design had few cultural influences. With this expansion, Schoenfeldt says that Quinault symbolism, from new carpeting to welcoming totems, is prevalent throughout the property.
David Nejelski, creative director and principal at TBE, says tribal cultural expression was paramount in the setup.
“Culture and art are two themes that are interwoven throughout the new casino expansion, expressed through inspired designs and finishes as well as unique art pieces,” he says.
“A new custom carpet design creates a bold expression of Quinault identity throughout the casino by using large-scale patterns directly inspired by an unmistakable character found in the traditional artwork.”
Two large, hand-hewn “welcome figures” were custom crafted and positioned near the entry to the buffet, greeting guests and providing a dramatic example of traditional wood-carving skill.
“The ocean-going heritage of the Quinault is celebrated in the design of the new Nawitin Buffet,” he adds. “The rhythm of ocean waves is rendered in a variety of finishes throughout the space, and acts as the backdrop to a large coastal canoe, hand-carved and painted in traditional style. This centerpiece of traditional life acts as the centerpiece of the space. Ornately carved and painted paddles are also on display, further enhancing the cultural connection to the sea.”
The center of the casino floor has a dramatic 360-degree entertainment bar-in-the-round infusing the gaming floor with excitement that incorporates light shows, live music and other entertainment.




