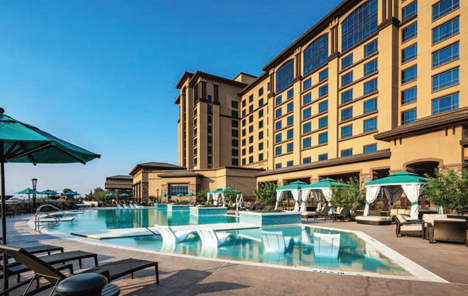
Cache Creek Casino Resort
As tribal gaming matures and grows in sophistication, the collaboration among tribes, architects and designers has reached new levels.
Whether it’s a simple renovation, a major addition or an entirely new facility, this is no longer just gaming-in-a-box. Through a collaboration of all stakeholders in the endeavor, tribal gaming has honed the cutting edge in gaming and hospitality.
On the following pages, you’ll see six exciting new projects that debuted in 2020 or 2021. They exemplify the excellence that’s raised the bar for gaming environments.
Idyllic Surroundings
Cache Creek Casino Resort, Yocha Dehe Wintun Nation, Brooks, California
Among gently rolling hills, continuous rows of leafy almond and olive orchards and elegant vineyards sits the stunning Cache Creek Casino Resort in Brooks, California, within the Capay Valley region.
Just 50 miles northwest of Sacramento, the rural area is well-known for its acres of farmland, ranches and the bustling Cache Creek River. One of the most diverse farming operations in the area is run by the owner/operator of the Cache Creek Casino Resort, the Yocha Dehe Wintun Nation.
It was this idyllic beauty surrounding the Cache Creek Casino Resort that inspired the design aesthetic for the resort’s luxurious new $180 million, 459-room hotel and casino expansion/renovation, designed by hospitality and entertainment designer HBG Design of Memphis and San Diego.
Opened in October 2020, the resort’s guests will feel right at home in the design, which draws heavily from the region’s agrarian landscape and the Yocha Dehe’s agricultural ties. It maximizes scenic views at every turn to develop a tranquil and decidedly upscale resort experience.
Architecturally, the exterior design palette fits seamlessly against the natural backdrop of the surrounding valley and expands on the California Mission-style aesthetic originated with the existing four-diamond resort property.
Within the new hotel’s guest rooms and suites, neutral colors and soft patterns and textures blend with minimal contrast to mimic nature at its most serene. To maximize connection to nature, all guest beds and relaxation areas are faced toward the large open windows to provide ideal views to the abundant landscape.
Influenced by Las Vegas-style “super suites,” the two-story Presidential Suite will amaze guests with its high-quality amenities, including a private media/theater room, a private spa and personal fitness room. Custom wall covering was hand-painted to mimic the grasses on the hills of the surrounding valley. Venetian plaster walls and silver-leaf and gold-painted sinks add sophisticated flourish. Inside the bathroom space, the tub fill pours from the ceiling and the tile pattern is custom-created from natural stone and mirrored glass crystal insets.
Sophisticated, inviting and cozy. Integrated technology and curated artwork. Elegant details and residential-inspired furnishings and textures. The design of the new hotel and casino expansion at the Cache Creek Casino Resort fits in beautifully as it makes itself at home in the picturesque Capay Valley.
Food & Fun at Morongo
Morongo Casino Resort & Spa, Morongo Band of Mission Indians, Cabazon, California
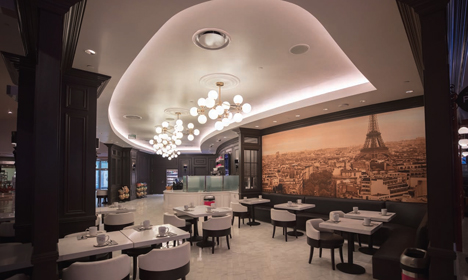
Morongo’s Pink Coffee is a Parisian inspired café
Bergman Walls & Associates (BWA) is the go-to designer when it comes to expansion projects at the Morongo Casino Resort & Spa in Cabazon, California, the birthplace of Indian gaming.
The global architecture and interior design firm specializes in destination design for the casino gaming, entertainment and hospitality industries. At Morongo, it previously completed a casino expansion and created bingo and high-limit gambling spaces, a cashier cage and a number of bars and restaurants. That project was completed in 2012-13.
BWA’s latest Morongo renovations include a 65,000-square-foot casino gaming floor expansion that increased the size of the floor by 30 percent and added new slots and table games. The project also included a number of exciting new bars and restaurants to satisfy the tastes of a variety of guests. BWA completed them in conjunction with Kenneth Ussenko Design of Santa Ana, California.
The new bars and restaurants include Mozen Asian Kitchen, an indoor/outdoor-style environment featuring finishes inspired by the Far East and a “street side” canopied bar; Pink Coffee, a bright, playful, Parisian café-inspired space; Crystal Hearts Bar, a high-style lounge featuring signature cocktails and rare liquors; Splash Bar, with color-changing LED lights and built-in video poker games; and the Good Times Café, a 24-hour bistro featuring ivory and taupe leather seating, high-top tables of rich woods, and a combination of open communal and private hideaway seating.
“BWA is proud to have assisted the Morongo Band of Mission Indians in realizing their project vision,” says John Hinton, BWA’s director of Native American projects. “Projects like the most recent Morongo renovations are helping to reimagine and transform properties into destinations that deliver dynamic customer experiences and new revenue generation opportunities. These are the kinds of projects that will set the new standard for casino gaming and hospitality venues and give operators a competitive advantage for attracting new and return guests.”
Leonard Bergman, BWA principal, says his company takes into account the tribe’s culture and tradition whenever it gets involved with a tribal project.
“When addressing tribal culture, we meet with elders, research and carefully review all aspects of a project to ensure that our incorporation of cultural elements is appropriate, accurate and respectful of tribal traditions and sensibilities,” Bergman says.
Having a Bowl!
Wildhorse Resort & Casino, Confederated Tribes of the Umatilla Indian Reservation, Pendleton, Oregon
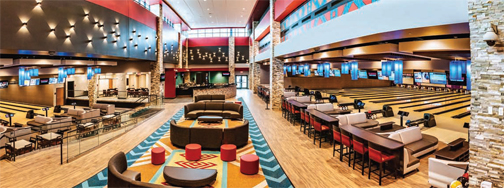
Quaking Aspens Lanes
Renovations at Wildhorse Resort & Casino designed by Thalden Boyd Emery (TBE) Architects have created a new Brunswick bowling center, a food court and a state-of-the-art video-game arcade.
The crowning jewel of the Wildhorse expansion is Quaking Aspens Lanes, a 24-lane bowling center that provides a lively family-friendly activity for guests of all ages.
The Wildhorse is owned by the Confederated Tribes of the Umatilla Indian Reservation (CTUIR), and the bowling center’s name is inspired by tribal history. “Nixyáawii” is what the Cayuse named the area where the tribe’s winter encampment was located. Translated, the word refers to the groves of quaking aspen trees that grew around the springs. Equivalent to a large town, the encampment was the base for celebrations, games, root-digging and horse racing.
This upscale bowling center is divided by a completely custom tribally themed concourse with 16 lanes on one side and eight boutique lanes on the other. The larger area is targeted for open and league play, while the boutique lanes can be reserved for private parties and events.
Conveniently located next to the boutique lanes are two party rooms that can be opened up to a single larger space for bigger groups when needed. Event planners can opt for party packages or full catering service, depending on their preferences.
Quaking Aspens Lanes was designed with service and convenience in mind. Bowlers can choose from an all-inclusive food court menu, placing their orders with a lane server who will deliver their snacks, meals and beverages. Menus are available at the lane terminals, or they can be viewed online.
A full bar located in the bowling center provides beverages and seating. Meals and snacks can be ordered at the bar or carried from the food court, allowing guests to dine while watching the competition in the lanes.
The food court at Wildhorse features two independent vendors and two Wildhorse operations coupled with a 3,000-square-foot dining room with comfortable seating for up to 110 people. Three restaurants offer full menus, with one specializing in ice cream and sweet treats.
The new F&B vendors, Moe Pho and Brigham Fish ’n Chips, both have roots in Pendleton.
This will be Moe Pho’s second location (the first is in downtown Pendleton). Owned by Whitney Minthorn and Moe Soeum, Moe Pho emphasizes popular cuisine from Thailand, Cambodia and Vietnam. Many ingredients are sourced from Thailand, and the eatery provides gluten-free and vegan/vegetarian options. In business since February 2018, Moe Pho Noodles & Cafe prepares its food fresh to order with high-quality ingredients and authentic recipes.
Also opening a second location is Brigham Fish Market. The Brigham family is well-known for harvesting and selling fresh, wild-caught fish along the Columbia River. In 2014, Kim Brigham-Campbell opened a full-service restaurant in Cascade Locks, selling both fresh fish and prepared meals including fish and chips, po’boy sandwiches and chowders. Brigham Fish ‘n Chips will feature a selection of favorites from the market’s menu.
The Wildhorse-run restaurant serves family favorites like pizza, burgers, salads and appetizers. The ice cream and pastry shop is right next door and features quality Tillamook ice cream along with an assortment of treats to satisfy a sweet tooth.
Minthorn and Brigham-Campbell are both members of the Confederated Tribes of the Umatilla Indian Reservation.
Between the food court and bowling center, visitors will find the new Wildhorse arcade, significantly larger than the old arcade with almost 2,500 square feet of play space. Young gamers can choose from more than 30 high-tech games and experiences in a single room, a luxury not often found in rural resorts.
Arcade guests can use a “fun card” as currency at arcade machines. The card can be loaded with any amount and is rechargeable. It keeps track of points racked up by players, which they can then take to the redemption center for prizes.
Dynamic Diamond
Desert Diamond Casino West Valley, Tohono O’odham Nation, Glendale, Arizona, HBG Design
The disruption of the Indian gaming industry caused by the Covid-19 pandemic led many tribal casino owners to reevaluate their development plans and even move forward optimistically in preparation for the post-pandemic world.
The master planners and architectural and interior designers at HBG Design are accustomed to helping tribal casino owners and operators strategically and proactively advance their development goals through challenging times.
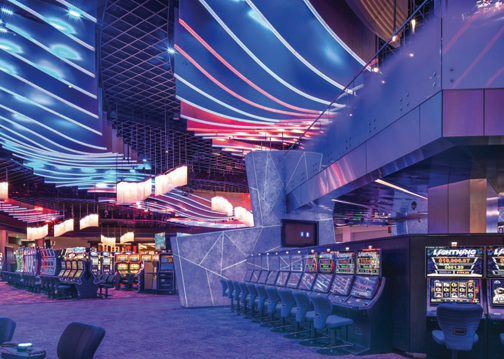
The casino floor at Desert Diamond West Valley stretches more than 75,000 square feet
Desert Diamond Casinos owner and operator the Tohono O’odham Nation could serve as a model for advancing a significant casino resort development through various challenges and opportunities, all the while making smart moves toward its ultimate project vision.
The nation’s 1.2 million-square-foot Desert Diamond West Valley Casino in Glendale, Arizona took 13-plus years to develop. Factors in play included the economic circumstances of the 2008 recession and an extended approvals process. Both delayed plans for the large-scale casino resort located in the heart of the bustling West Gate entertainment and sports district outside Phoenix.
Planners and designers at HBG Design understood their client’s challenges. They understood the need to progress building plans in phases to start establishing local brand recognition and their customer base and also generate revenues. The firm worked closely with the Tohono O’odham Nation to create a long-term master plan for the West Valley property, pivoting into a phased approach when the economic downturn occurred, while maintaining a solid focus on the end goal.
The master plan became the epitome of “start with the end in mind.” As opposed to building a casino then figuring out the next steps afterward, Tohono O’odham and HBG Design created the vision of the large-scale resort and then determined an incremental phased path forward.
Phase 1 of the casino resort plan became the $80 million interim casino, and this literal first piece of the puzzle allowed the Tohono O’odham to begin generating revenues that would finance future phases. Fast-tracked, designed and constructed in 16 months, the interim casino’s Class II gaming experience was completed and opened in 2015. It offered 1,089 gaming machines, an edge bar and a 75-seat food court, with a design investment targeted to regional patrons visiting the surrounding upscale entertainment district.
During Phase 1, substantial infrastructure was wisely put in place to support the full resort build-out to come; and the interim casino became part of an approximately 150,000-square-foot building that housed equipment, furnishings, generators, office workers, heating and cooling towers, security systems and employee lockers and check-in stations.
To accommodate the future resort expansion, the interim casino was placed at an optimum location for reuse but not as a gaming venue; it would be the perfect future location to accommodate back-of-house operations. As planned from the beginning, the interim casino building would transition into warehouse support space once the larger casino resort experience opened.
On the exterior, the interim casino’s architectural design set the tone for the overall resort’s dynamic desert-inspired aesthetic, clad in a contemporary palette of cool, earthy blue and green tone tiles and natural stone that blend with the desert landscape.
Five years later, the highly anticipated $400 million Desert Diamond West Valley Casino officially opened on February 19, 2020, creating a unique synergy with the surrounding entertainment district to deliver a truly unique experience for regional gaming patrons. The former interim casino building now flanks the dramatic circular entry drive and illuminated porte cochere as the east wing of the main casino resort property.
Easily visible from adjacent Interstate 101, the new signature arching roofline creates a beautiful contrast against the light and shadow of the desert sky. Its curved architecture integrates LED technology that produces intricate lighting patterns mirroring the ever-changing drama of the desert’s endless sky, beckoning guests within.
The new 1.2 million-square-foot main casino resort area—consisting of 638,000 square feet of gaming floor, multiple restaurants, a vibrant lounge/bar space and two parking structures—continues the exterior design palette. The design draws inspiration from HBG Design’s concept of the “Dynamic Earth,” specifically homing in on the life and breath of the desert, the solidity and sculptural elements of the Earth and the ever-changing light and shadow of the endless sky.
The main attraction is the 75,000-square-foot gaming floor, which recalls that panoramic sky. The arching canopy ceiling is animated with curving, cloud-like fins and illuminated by LED lighting that subtly changes the “sky” to mimic the desert light and color throughout the morning, afternoon and evening.
This amazing casino resort experience—alive with color and energy—is an investment the Tohono O’odham Nation can be truly proud of. The overall phasing plan and completed resort design are testaments to HBG Design’s successful long-term master planning and design activities with the nation, with all team members fully understanding that progress sometimes comes in measured increments when strategically working toward your ultimate long-term vision.
Rooms to Move
Mohegan Sun Aspire Rooms & Suites, Mohegan Tribe, Uncasville, Connecticut
Mohegan Sun quickly became the preferred destination in New England when it opened, and has since built new towers and upgraded rooms on a regular basis.
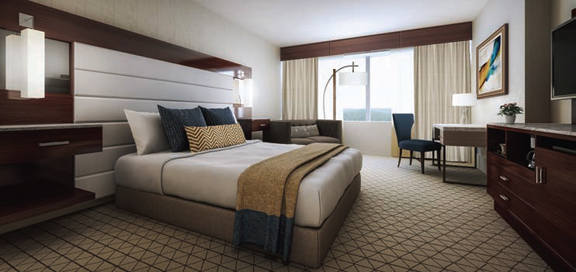
A king room at Aspire
But when Mohegan tribal members realized that they needed more suites and high-end rooms, the decision was made to create Aspire, a five-star luxury group of rooms located in the top five floors of the Sky Tower of the property.
Mohegan Sun turned to R2Architects to design the guest rooms and suites that would top off the 34-story tower. The project included typical guest rooms, suites, public corridors, main hotel lobby and tower floor lobbies totaling 1,150 rooms. The renovations called for the upgrading of all of the interior finishes, artwork, furniture and accessories as well as the upgrading of the guest room bathrooms.
R2A, based in Voorhees, New Jersey, produces signature projects, and that fit Mohegan Sun’s goals. The group presented four concepts for room design, and two were chosen. Guests in the tower also have access to the Thirty-Three lounge, where they are treated to expert chefs, master bartenders and high-limit blackjack games
and slots.
Accessed by a private elevator, the Aspire floors feature 20 suites including a massive 3,500- square-foot Royal Suite with a bathroom bigger than most people’s living rooms. Daily rates for the rooms start at $600 (depending upon the events and the guests’ comp status) to $10,000 a night for the Royal Suite.
From Gaming to Entertainment
Ojibwa Casino, Keweenaw Bay Indian Community, Marquette, Michigan
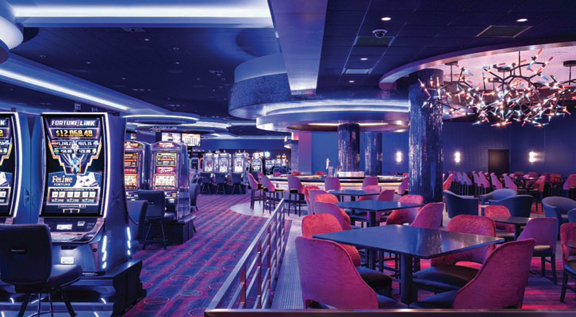
Ojibwa Casino
When the Keweenaw Bay Indian Community in Marquette, Michigan wanted a master plan and transformative design vision to turn its small, aging casino into a multi-functional modern entertainment destination, it turned to the Cuningham Group.
Cuningham collaborated with Gundlach Champion and the tribe to completely expand the casino’s operations and amenities while staying within budget. Cuningham delivered a facility that rebranded the tribe’s gaming identity,
incorporating forward-thinking trends in resort and casino design. It relied not on stereotypical tribal design motifs but a contemporary vision of sophisticated tribal economic development and an atmosphere of entertainment.
The 67,000-square-foot renovation includes a 1,200-seat event center and a 400-seat convention center. It doubled the gaming floor with more than 500 slot machines and game tables. Other new amenities include a gift shop, a grill and lounge area and a 160-seat restaurant.
Throughout the design process, the design and construction team took the necessary steps to ensure that the site layout, utilities and building layout would allow for future construction of a hotel adjacent to the new casino and other long-term development opportunities.






