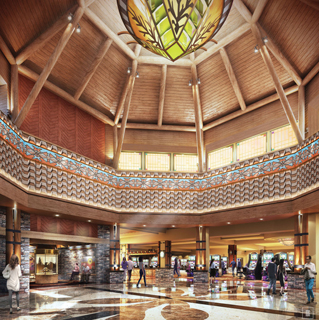
Tribal gaming is changing. The days of trailers and Sprung structures are long gone, and the move to an integrated resort is in full swing. But the progress is always incremental. In this year’s roundup of impressive tribal gaming projects, the editors have focused on five developments that either were greenfield projects or renovations. The time to upgrade is now, as more competition comes on and more demand for non-gaming amenities arises.
4 For 4
Four Winds Casino, South Bend, Indiana
South Bend, Indiana enjoys the Four Winds at its back. Indiana represents the latest growth opportunity for the Pokagon Band of Potawatomi Indians, who opened the first state casino owned and operated by a Native American tribe, the Four Winds Casino in South Bend (abv.). The new project is located on 166 acres of tribal trust land. The January opening expanded the Four Winds presence beyond Michigan, where it is prominent in operating three separate casinos.
The 175,000-square-foot casino in South Bend differs from its sister locations in that its 55,000-square-foot gaming floor has 1,800 gaming machines but no table games. The Michigan locations have table games and live dealers, but the Pokagon Band’s agreement with Indiana only allows it to employ Class II gaming devices.
Memphis-based HBG Design helped the Pokagon Band advance the Four Winds brand from a traditional natural element-focused aesthetic to a contemporary transitional design. HBG works closely with the Pokagon Band to feature unique tribal motifs within an overall high-contrast, contemporary design direction.
“The Pokagon Band calls South Bend ‘ribbon town,’” says Nathan Peak, AIA, lead architectural designer and principal at HBG Design. “Known for arts and crafts, tribal symbolism is connected to unique patterns and artwork as well as the location’s origins along the river and water.”
Brand consistency is evident the moment guests enter under the large, four-lane curved porte cochere, an element shared by all Four Winds properties. A standout for the property is the large dramatic rotunda entry, which connects key amenities. They include a dedicated 40-machine non-smoking area, a casino center bar, retail space, a coffee shop and four new dining experiences.
The entry rotunda features structural cedar log column details, a grand custom-designed stained-glass chandelier integrating cedar leaf cultural motifs, and an “eternal flame” hearth room.
The Pokagon Band’s view of copper as a sacred healing metal is evident with the presence of two recently found “float copper” rocks from Michigan’s Northern Peninsula. They were installed at the entrance of the Copper Rock Steakhouse. Each rock has been documented to be over 11,000 years old, and one them weighs 7,000 pounds. The largest was placed within a dedicated niche at the steakhouse entry facade and stands more than 10 feet high and 5 feet wide.
“Over the past 10 years, architects and interior designers at HBG Design have built an ongoing relationship with the Pokagon Band and Four Winds in Michigan and Indiana,” says Paul Bell, AIA, project manager and principal, HBG Design. “Our team has worked to strategically enhance the design quality and consistent aesthetic over their four-property, now multi-state brand.”
Rooms To Move
Potawatomi Casino Hotel expansion, Milwaukee, Wisconsin
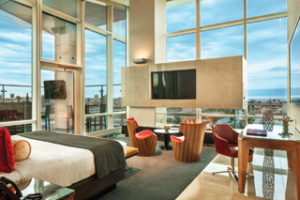 From bingo to billions, Potawatomi Casino keeps marching. Continued expansions fit the company into discussions either for new or traditional properties.
From bingo to billions, Potawatomi Casino keeps marching. Continued expansions fit the company into discussions either for new or traditional properties.
The Milwaukee property was famed for bingo when it opened in 1991. It featured one of the largest gaming floors with a bingo hall of nearly 46,000 square feet serving around 2,500 players.
Timely, significant expansions followed. One was for gaming, increasing capacity to exceed 3,000 machines and 100 poker and table games. Another focused on entertainment and a third brought Potawatomi into the hotel realm.
That culminated in the 2014 hotel opening to rave reviews. It featured an iconic 19-story tower along the skyline that integrates traditional Milwaukee architecture and modern design. The hotel also represents the area’s culture and geography, offering subtle nods to the storied history of the Forest County Potawatomi Tribe. The project cost nearly $125 million.
And now comes the follow. Potawatomi brings about $80 million to an expansion set for 2019 completion.
The next chapter is a new tower which will house 119 additional rooms and suites, bringing the hotel’s total to 500. Owned and operated by the Potawatomi Community, the 189,000-square-foot-addition will feature a spa and additional meeting space, including a private boardroom.
Minnesota-based Cuningham Group, which designed both the 2014 and 2019 projects, has been a vital player in the Native American casino world for about three decades.
Potawatomi officials are excited about their increased flexibility.
“By adding nearly 60 suites (and a chairman suite) to the property, we’re prioritizing our casino guests and their experience when visiting,” says Rodney Ferguson, Potawatomi Hotel & Casino’s chief operating officer. “The rooms, along with the spa, will bolster the property’s reputation as an attractive destination for visitors in the region and beyond.”
The modern building features green tinted glass windows, including a scattering of sloped bay windows that reflect the shimmering waves of nearby Lake Michigan. The Potawatomi are known as the “Keepers of the Fire,” and the design team incorporated a modern flame atop the hotel as a symbolic reference to the tribe’s traditional role, and to welcome guests.
Guests entering the two-story hotel lobby walk through a colorful and abstract interpretation of a forest with sunlight streaming through the ceiling’s canopy of leaves. It features illuminated glass wall murals and a warm and colorful palette accentuated by abstracted rock outcroppings. A natural wood and stone lobby bar provides inviting gathering spaces for guests.
As guests venture to their rooms, they transition from the casino’s high-energy entertainment venues to relaxing getaways via playful colors and carpet patterns inspired by city lights on rivers and lakes.
Desert Desires
Harrah’s Ak-Chin Casino Hotel expansion
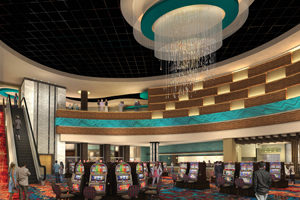 Welcome to the game changer.
Welcome to the game changer.
Harrah’s Ak-Chin in Maricopa, Arizona, 39 miles south of Phoenix, plans a major New Year’s Eve party. Thalden Boyd Emery, based in Tulsa, Oklahoma, and Las Vegas, will help throw it.
Harrah’s plans to complete a transformative $100 million-$200 million project expansion by the end of the year. TBE has worked for more than 110 Native American casinos and First Nations. It also has a rich portfolio in the gaming, resort and hotel realm. Thalden Boyd Emery began working on this in 2016.
The project theme celebrates the beauty of the Southwest and provides a proper “desert respite” with the rejuvenation of water and the hope of the sunrise.
A 2,000-seat event center, expanded buffet, 230 new guestrooms, a sky bridge linking the complex and several other developments mark the Ak-Chin community’s commitment to growth.
“This is a major event for the tribal community, which is developing a master plan 20 years into the future,” David Nejelski, principal for Thalden Boyd Emery, says. “This is the spark for economic development. An entry road will run parallel to the community. The high-rise hotel tower is going to be a beacon of the community. We’re excited about how this is being propelled forward.”
The design concept will impart a sense of relief from the heat. It will feature bright colors, tribal references on the inside and elements like a basket canopy structure in a wide-open grand lobby space.
The original casino opened in 1994 and has consistently grown. Drawing guests from the north, Phoenix, and the south, Tucson, the facility has continued to provide a diversification to the Ak-Chin Community and its agricultural businesses.
This project will join the recently opened “Ultra Star” entertainment facility with the expansion via an enclosed, elevated covered walkway. The expansion will include a new parking structure, a ballroom that will seat up to 2,000, break-out rooms and a dedicated boardroom for corporate functions.
Plans call for three new food and beverage outlets—a wine bar featuring wine on tap, a complete and dedicated Diamond Lounge for Harrah’s top-tier guests, and a new beer/burger/steakhouse featuring craft beers and wood-grilled entrees.
All existing food and beverage outlets will be expanded to accommodate 230 new four-diamond guestrooms and suites.
A day spa, business center and enhanced pool amenities including a “lazy river” will round out the true resort experience.
Boutique Bonus
Willows Hotel and Spa, Viejas Casino Hotel, San Diego
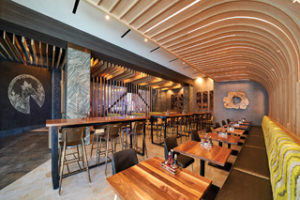 These are high times for the Viejas Casino and Resort in San Diego.
These are high times for the Viejas Casino and Resort in San Diego.
The early 2018 opening of the Willows Hotel and Spa brings another dash of panache to the growing property. iGroup Design in San Diego completed the roughly $110 million project, which includes an additional 159 VIP suites, luxury spa facilities, signature restaurants including Locale Kitchen & Lounge, Ginger Noodle Bar and Daily Roast, plus newly expanded gaming space.
This expansion complements the existing Viejas Hotel, which features 203 luxury rooms and 34 VIP suites, including a lush, spacious pool and lounge area.
“We were honored to work with Viejas Band of Kumeyaay Indians to bring their vision for the expansion to life,” says Roger Storer, founder of iGroup. “Our innovative hospitality team creates environments that meld functionality and artistry. The results of our collective approach with clients, architecture and construction partners in combination with our understanding of the industry can be felt in every detail at the Willows.”
iGroup Design has been active in this realm since 1998. The hotel was designed at an angle to capture the views toward the soaring Viejas Mountain. The natural beauty of the valley has been has woven throughout the resort. Natural materials drawn from the area, such as stone and wood, have been refined and polished, with organic patterns that hint at willow leaves appearing throughout.
The suites encourage relaxation thanks to a lounge-style living room with finishes in rich woods, soft neutral tones and bursts of gold. The tranquil effect continues into the Willows Spa, where clean, white stones and blue mosaics create a feeling of an oasis.
Guests looking for dining to fit any mood will find it in the design of three new venues.
Locale Kitchen & Lounge, the signature restaurant, features a lounge, open kitchen, bar, dining area, enclosed patio and wine cellar. The diversity of spaces is reflected in a range of finish concepts with strong highlights and emphasis on gold metals, eclectic patterns and textures.
The Daily Roast coffee shop is a pivotal gathering point, where all roads intersect. The space represents a quick and social stop as the connector between the casino and hotel, offering a respite and refueling point.
Ginger Noodle Bar embodies a calm atmosphere, rich with abstract Asian elements and textures. Wood ceiling features, lighting and semi-transparent elements create unique dining experiences.
Brewing Success
Osage Casino Hotel, Tulsa, Oklahoma
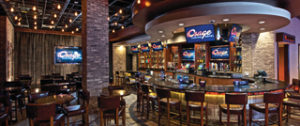 Seven In.
Seven In.
To flip-flop the 7-out craps gaming phrase, Osage Casinos may soon be winning big. The tribal organization with seven properties throughout Oklahoma dramatically lifts its signature facility.
Tulsa creates a sentimental storm. In August, Osage opens its new $150 million expansion there. It will bring not only a state-of-the-art gaming floor with high-limit gaming but also a world-class event space, 141-room hotel and full-service brewery.
The expansion also provides a sports bar, grill, cafe and luxurious resort-style pool for guests. Instead of adding on to existing casinos, Osage Casinos is building a brand-new facility next to its existing Tulsa casino. Thus, this luxurious, game-changing gaming venue will open without disruption to the current facility. The day the new casino opens, the existing casino will close.
“This $150 million investment in our expansion will produce a world-class gaming venue,” Osage Casino CEO Byron Bighorse says. “We are proud to present this new gaming center, complete with a brand-new hotel, to all our guests, and we know it will serve this area well for many years to come.”
The new Osage Casino is a two-story, 247,000-square-foot casino and 74,000-square-foot hotel. For meetings and events, the hotel includes one large or three smaller banquet meeting rooms equipped to host any type of meeting, gathering or event.
“We are looking forward to hosting groups in these spaces to show off how versatile we are,” Bighorse points out. “We will be a great, new option for meetings and events in a space that is flexible, fully staffed and gives views you can’t find anywhere else.”
The new Osage Casino will feature a fully operational brewery, featuring locally brewed beer from Nine Band, an Allen, Texas-based brewing company. “Having a beer brewery on site will help give our patrons another great option for trying some new types of beer never seen before in Oklahoma,” Bighorse asserts. “We are thrilled to showcase this fun brewery. We know our patrons are excited too.”










